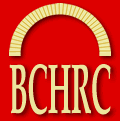Building plan - Outline plan, scale 4ft to 1in, for 6 terraced cottage…

Building plan - Outline plan, scale 4ft to 1in, for 6 terraced cottage…
Ref: BCSHC : 2005.398 | Deposit: No 0634 - 6.8.2003 | Acquisition: Gift - 6.8.2003 | Categories: Maps
| Description | Outline plan, scale 4ft to 1in, for 6 terraced cottages drawn on fine linen(?) cloth which has been signed, some damage from damp, one long edge has tears, with pieces missing |
| Names | Plan - Building plan |
| Material | Cloth |
| Completeness | |
| Dimensions | Length: 922 mm, Width: 430 mm |
| Condition | Fair |
| Manufacture |
